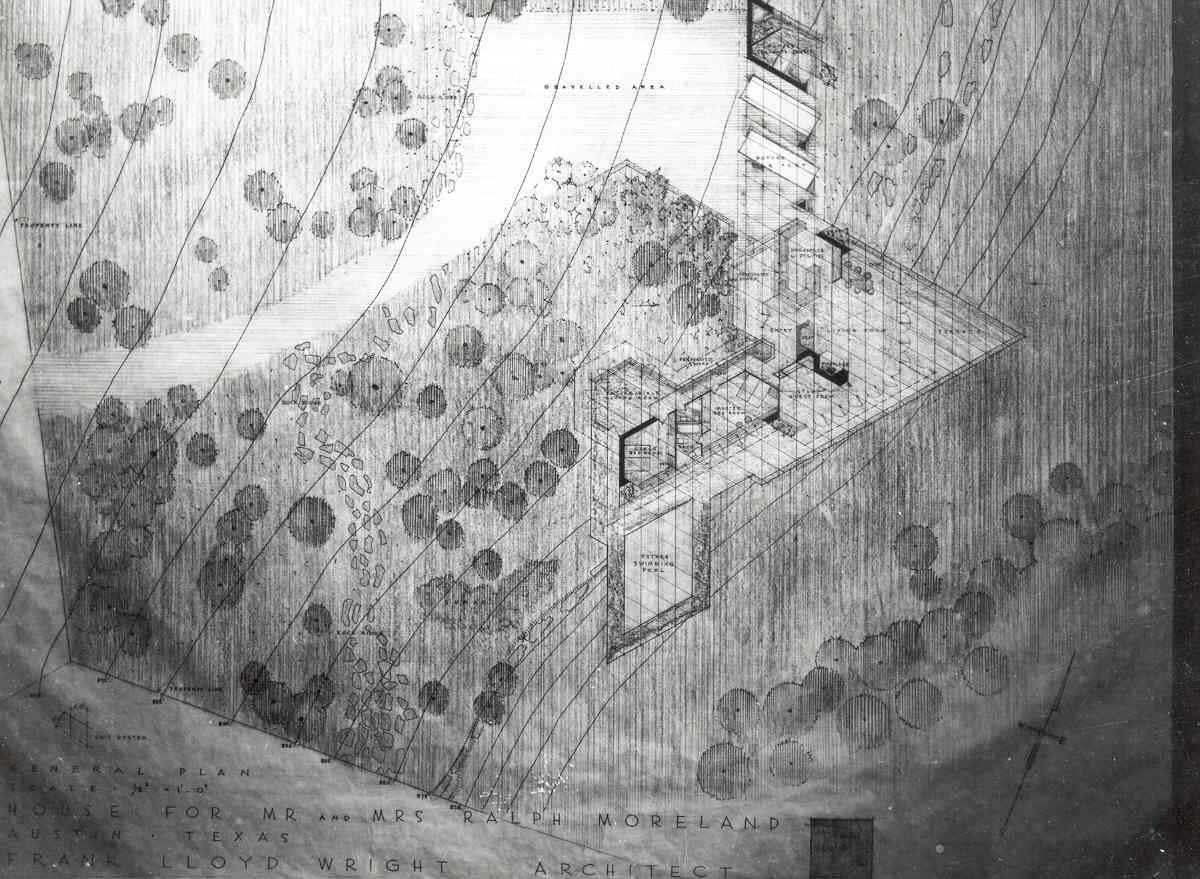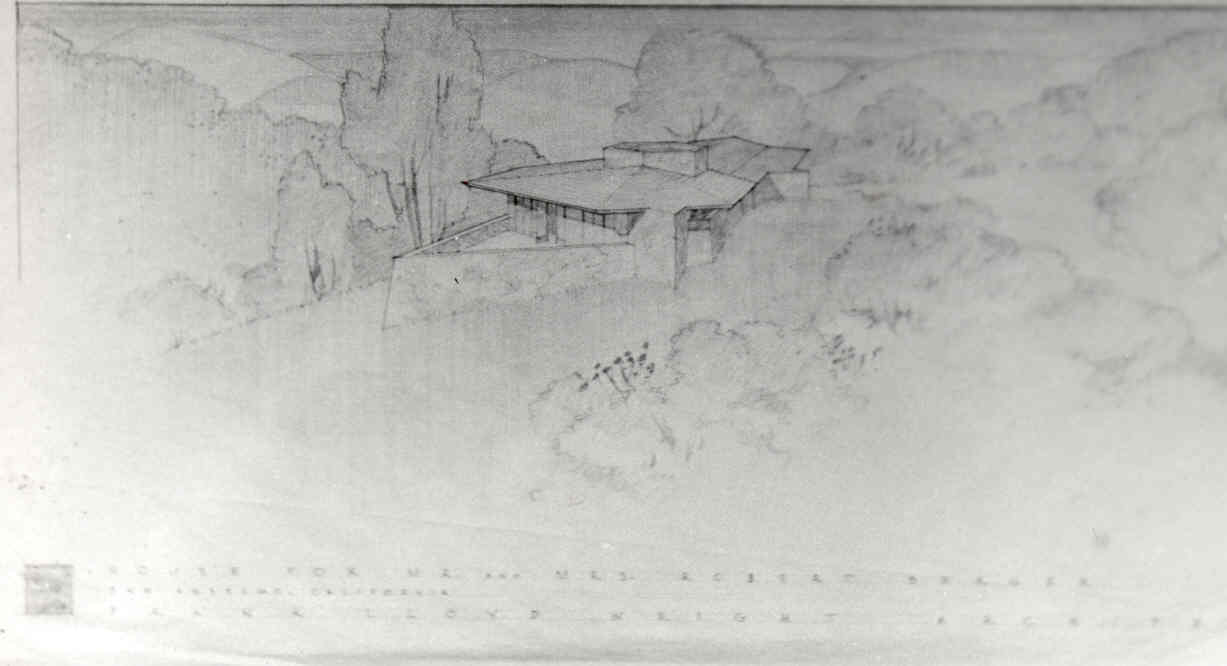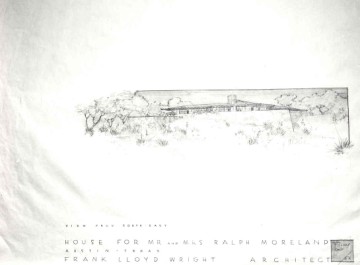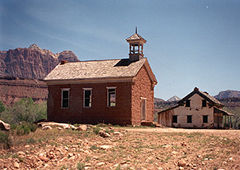RALPH MORELAND PROJECT 1956
Ralph Moreland Project
.jpg)
Ward McCartney house, 1949, Parkwyn Village, Michigan
.jpg)
Robert Berger floor plan. Notice that the living area flows on three sides of the cenral kitchen stack that rises above the roof, and that a short bedroom wing extends off that central hexagonal-like area. Note also the fin that extends out from the main hexagonal area pointing down in the drawing above. The triangle shape to the left of the central hexagon is a terrace with retaining walls. We will see something like this in the Ralph Moreland project.
The Patrick Kinney house floor plan is shown below after the photos of the Ralph Moreland project plan and perspective drawings.

This is the floor plan for the Ralph Moreland project. It is larger and hopefully a little bit clearer.
The photos I took of the Ralph Moreland project perspective drawing and floor plan are of poor quality. I think I did them in the fall of 1957 the first time I photographed Wright drawings and floor plans at Hillside. I was using a 120 film camera. The next year I used a 4X5 camera and the photos are a little better.
I cannot read all the room indications even on the black and white print this
was made from. A large portion of the triangle pointing to the right is
the patio with the rock retaining walls extending out as the main part
of that triangle. You can barely see where the living area cuts across
so that there is a perfect triangle left that is the patio area probably to be
open to the living area by tall french-window doors.
What I am saying is that if you follow the lines that are at a right angle
to the edge of the photo above, one of those lines where it starts to get a little
lighter is the living area wall. That dark structure to the left is the fireplace.
On the floor plan look up and there is the kitchen stack that rises above the
roof line, but it is not as large as in the Berger and Kinney houses and does not come as
close to being a hexagon as in those homes.
There is entry through a narrow way between the fireplace stack and the kitchen stack
that allows space to flow on the other side of the living area. I cannot read what it says
about that space. That space is to the left of the kitcken stack.
Behind the fireplace there appears to be a room, perhaps a bedroom.
Them to the left of that room there is marked, the master bedroom, with a bath in between
it and the bedroom to its left. There is also a fourth room that might be a guest bedroom;
it points out from the main wall to the left. There could be four bedrooms in
this design.
So far, though the photo is not sharp, the plan of the Moreland house can be seen here.
But look now at the perspective drawing that shows more of the house than the one
emphasizing the "prow" of the house, that looks like a ship sailing on this Texas hill.

This is one of the two photos of Wright's perspective drawings for the Ralph Moreland project. Again, I made it large in an effort to clarify it.
Here you can see that the prow retaining wall is a perfect triangle, and you can see the
exterior wall of the living area. But wait, on one side of the floor plan
there is that swimming pool extending out, and on the other side is the carport
coming out. Where are those extensions in this perspective drawing?
Were there two versions of the Ralph Moreland project? Look at those
"fins" coming out beyond the roof, near the end of one terrace wall and another back
toward the end of the bedroom wing, looking a little like the fins on the Berger
and Kinney houses.
Sample Photo 4

This perspective drawing for the Ralph Moreland project shows the prow riding the hill slope.
.jpg)
Patrick Kinney house, 1951, floor plan. Like the Robert Berger plan, the Kinney design has the central hexagonal-like kitchen and living area, with the kitchen mass rising above the roof line. A bedroom wing runs off that main hexagon. Notice the fin coming out of the hexagonal area. The Berger house has a similar fin, and the one perspective drawing above of the Moreland project shows one also.
Sample Photo 6
.jpg)
Pattrick Kinney house, 1951, Lancaster, Wisconsin. Photo by Bernard Pyron fall of 1958.
Sample Photo 12
